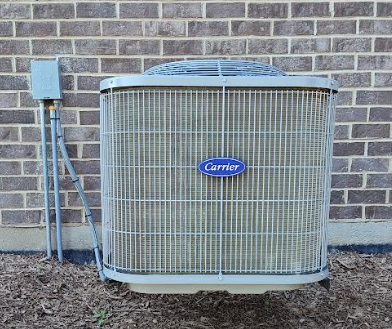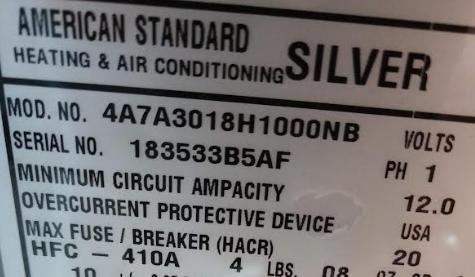
Want to pass your AC inspection the first time? Understanding the NEC and IRC code requirements is the key to avoiding red tags and failed installs. If you’re prepping for an air conditioning (AC) inspection—whether you’re the electrician, HVAC installer, or inspector—understanding the NEC requirements is key to passing on the first try. This guide breaks down the most common violations found during inspections and how to avoid them, with code references to NEC 2020-23 and IRC 2021.
Let’s walk through exactly what inspectors are looking for, and how to make sure your AC installation is both safe and code-compliant.
🎥 Watch the Full Walkthrough
Want to see everything in action? Watch this quick video guide on how to pass your AC inspection step-by-step:
NEC Articles You Need to Know to Pass Your AC Inspection
- 440.4(B) – Combination-load equipment tag requirements
- 440.35 – Conductor ampacity on the tag
- 440.14 – Properly placed disconnect
- 300.11 – Raceway support
- 725.136 – Separation of Class 2 conductors
- 310.16 – Conductor ampacity table
And we’ll also look at some IRC Mechanical requirements for support and condensate drainage.
Read the Manufacturer’s Label—Seriously

One of the most overlooked steps is simply reading the nameplate or data tag on the unit.
The tag must clearly show:
- Maximum Overcurrent Protection (OCPD) – the largest breaker or fuse allowed
- Minimum Circuit Ampacity (MCA) – the smallest wire ampacity that can be used
📌 NEC 440.4(B) requires the manufacturer to list this info for combination-load equipment.
You don’t calculate these from scratch. You size your wire and OCPD based on the manufacturer’s label, not a general rule of thumb.
Breaker Size ≠ Wire Size?
Let’s say the label says:
- Max Breaker: 25A
- Min Circuit Ampacity: 15.1A
Go to Table 310.16 (assuming 75°C terminals and conductors).
A #14 copper THHN wire rated for 20A is acceptable in this case.
But if MCA is 28A, a #12 (only good for 25A) won’t cut it. You’d bump up to #10 rated for 35A at 75°C.
Refer to 440.35 and 240.4(G) for these exceptions to the general ampacity rules.
Disconnect Location and Workspace Clearance
Your AC disconnect must be:
- Within sight of the unit (NEC 440.14)
- Accessible with clear working space (NEC 110.26)
One common failure: the HVAC tech mounts the condensing unit directly in front of the disconnect. That’s a violation.
These are the exact violations that can keep you from passing your AC inspection during the final walkthrough.
You need:
- 30 inches wide (side-to-side)
- 36 inches deep (in front)
- 6.5 feet of headroom
These requirements have been clarified in the 2023 NEC update, but inspectors have been calling them for years.
🟢 Grounding and Equipment Bonding
If you’re using liquid-tight flexible conduit, you still need an equipment grounding conductor (EGC).
NEC 250.118 requires a wire-type EGC for vibration-prone equipment to ensure a continuous fault path.
Don’t rely on flex alone—run a green or bare copper EGC with your conductors back to the panel or disconnect alone if EGC bond continues upstream.
Keep Class 2 Conductors Out of Conduits with Power Conductors

Running your thermostat wire (Class 2) inside the same raceway as your power conductors?
That’s a violation of NEC 725.136.
You can strap the Class 2 cable to the outside of the associated equipment’s liquid-tight flexible conduit, but never run it inside with power conductors. This is an easy red flag that gets installations failed—especially on multi-family jobs.
Don’t Forget the Service Receptacle
NEC 210.63 requires a GFCI-protected outlet within 25 feet of the AC unit for servicing.
If your disconnect includes a combo GFCI outlet—great. Otherwise, install one nearby or expect a red tag.
IRC Requirements: Pads, Drainage, and Overflow Protection
From the IRC and IMC (International Mechanical Code), inspectors also check these:
AC Unit Support
- Must be level and on a stable pad
- Minimum 3″ above grade (IRC M1305.1.1)
- If suspended, must be min 6″ above the floor
Condensate Drain Line
- Minimum slope: 1/8” per foot (IRC M1411.3)
- Must be secure and terminate in an approved location
Secondary Drain or Safety Shutoff
If installed in an attic or above finished space:
- You must have a secondary drain pan
- And a shutoff switch that disables the unit when the pan fills (IRC M1411.3.1)
Final Tips Before the Inspector Arrives
Here’s a quick checklist:
- Conductor size must at least meet minimum circuit ampacity
- Do not exceed the maximum breaker size
- Install a disconnect with full working clearance
- Provide a GFCI outlet within 25 feet
- Keep low-voltage and power wires separated
- Ensure the unit is level and elevated
- Provide drain slope, and secondary pan and/or shutoff if in attic
Summary: Get It Right the First Time
Passing your AC inspection isn’t hard if stick to the NEC and IRC references listed above, size your wire and breaker from the label, keep your disconnect clear and accessible, and watch for those subtle code violations.
Don’t forget to subscribe to Building Code Geek for more deep-dive guides, electrical tips, and inspection prep content.
Code References
- NEC 440.4(B) – Nameplate requirements
- NEC 440.35 – Conductor sizing per MCA
- NEC 440.14 – Disconnect location
- NEC 310.16 – Conductor ampacity
- NEC 250.118 – Acceptable EGC methods
- NEC 725.136 – Class 2 separation
- NEC 210.63 – Service receptacle location
- IRC M1305.1.1, M1411.3, M1411.3.1 – Mechanical code pad and drainage